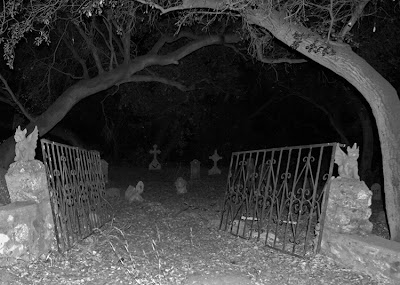Monrovia Depot Rehab - An Inside And Outside Look
First, a huge thank you to Nic Fetter of Samuelson and Fetter, the developer in charge of the depot rehab. He had seen the photos I've been taking of the exterior and thought I might be interested in a closer look. He read my mind.
A couple notes as you go through the photos:
1) The rehab is still in progress. The work that needed to be done was extensive, to say the least. The "Before" photos below show how incredible the transformation has been so far.
2) A restaurant operator has not yet been determined.
*Click on the photos for larger versions*
--------------------------------------------------------------------------------------
Let's start the photos with a quick look back at the condition of the depot before the rehab work started.
The next 3 photos are from the groundbreaking ceremony for the rehab held earlier this year on February 9, 2017.
I've included these photos as a reference to show what the depot looked like 7 months ago and the incredible difference now.
Before Rehab Photo #1
The great room. The north facing doorway is on the right, the archway to the dining room is on the left. Compare to the condition of the great room in the current photos below.
Before Rehab Photo #2
The south wall of the great room. Those huge holes have been repaired. Compare to the photo of this same wall in the current photos below.
Before Rehab Photo #3
This, unbelievably, is from what will be the dining room toward what will be the kitchen. That back wall is the rear wall of the depot, the outdoor dining patio will be on the other side. Compare this to the corresponding areas in the current photo below.
Okay, now to the current photos of the depot:

The exterior of the depot - north side. The new roof was being installed while I was there. The fresh paint on the tallest part of the building is the color that the rest of the depot will be painted.
To make it a little easier to follow along, I've labelled the outside of the depot above with the general layout of the interior rooms.

The great room facing east (toward Myrtle Avenue). The first archway leads to 2 bathrooms on either side of the arch. The second archway leads outside.
The great room facing north with the doorway to the outside. Compare this to "Before Rehab Photo #1" above.

Great room facing south. This is the wall that had the large hole seen in the "Before Rehab Photo #2" above. What a difference!
One of the 2 bathrooms located off the great room.
This is standing in the great room facing west through the archway into the dining room (where the ladder is) with the kitchen beyond.
The dining room facing east back towards the great room. Lots of light in this room.
The south side of the dining room with the train tracks just beyond.
The north side of the dining room with large arched windows.
Standing in the dining room facing west into the kitchen. A door to the rear patio dining area is in the far wall.
Standing in the kitchen facing east back towards the dining room. Compare this to "Before Rehab Photo #3" above. I'm facing the opposite direction in this current photo, but it's still hard to recognize these as the same rooms.
Heading outside now, these are the well know "MONROVIA" letters on the rear wall.
A view of the exterior from the west side. The outdoor patio is just out of the photo to the right.
The outdoor dining patio. This area is larger than I expected.
Another look at the dining patio and the unfinished cover.
Seeing all the progress that's been made, I'm looking forward to this now more than ever. I definitely see myself grabbing a spot on that back patio...
Seeing all the progress that's been made, I'm looking forward to this now more than ever. I definitely see myself grabbing a spot on that back patio...
















Comments
ดูหนังผี
Nic